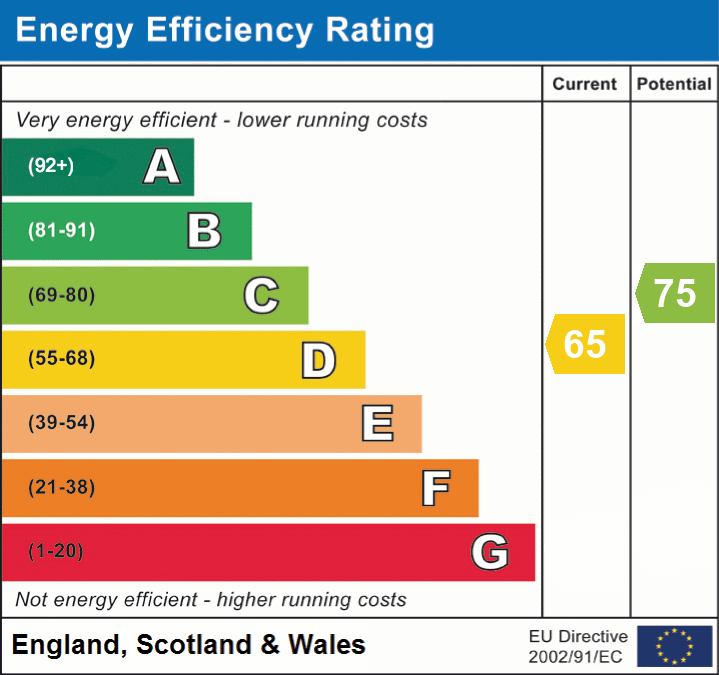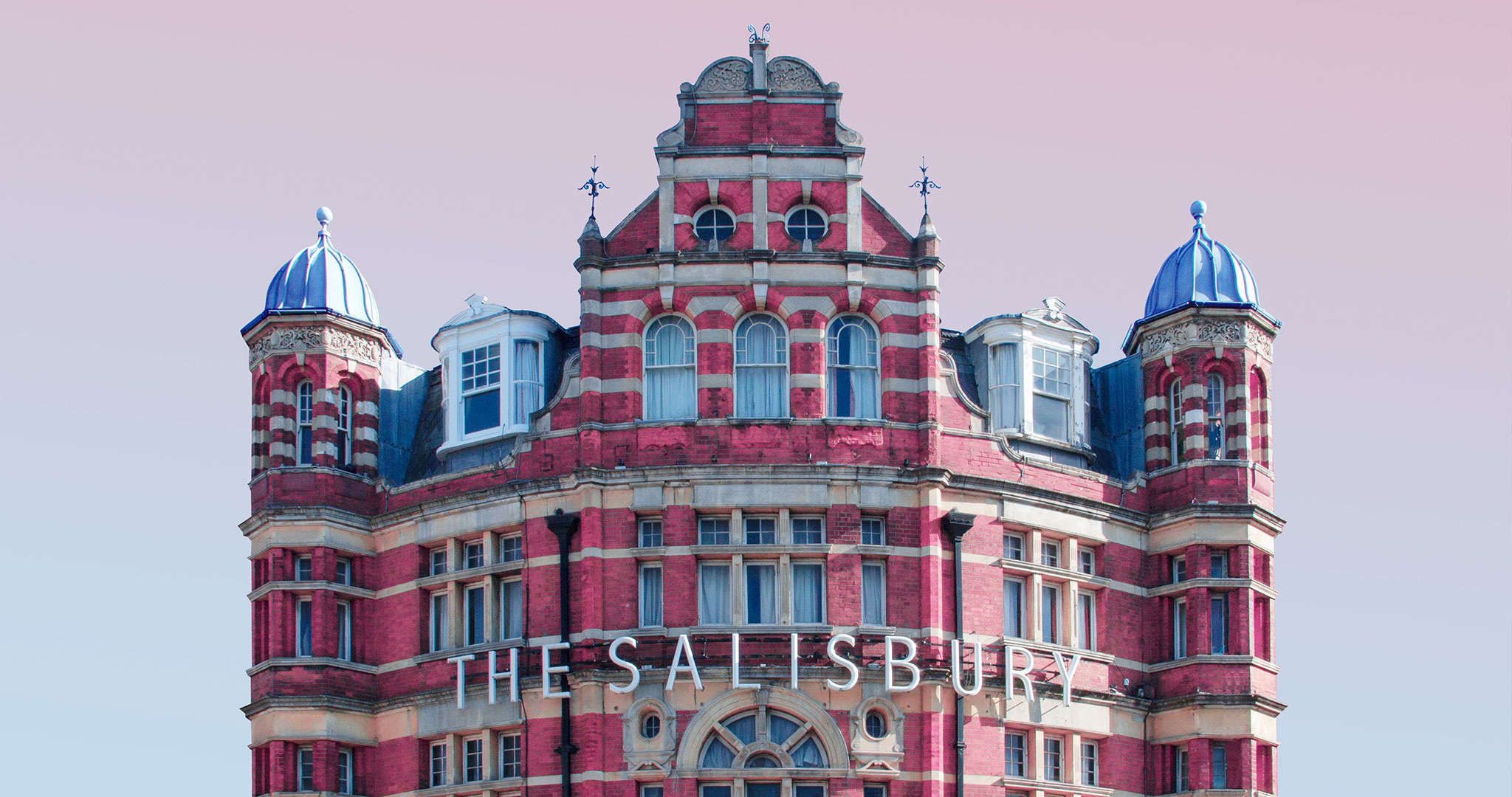£2,200,000
Guide Price
London, NW11 8TH
- 6 Bed
- 3 Bathrooms
- 3 Receptions
GUIDE PRICE £2,200,000 - £2,300,000 A magnificent six bedroom, three…
1 / 20
Guide Price
GUIDE PRICE £2,200,000 - £2,300,000 A magnificent six bedroom, three…
GUIDE PRICE £2,200,000 – £2,300,000
This much loved and beautifully presented six bedroom family home has been well maintained by its current owners and offers over 2200 sq/ft of accommodation which is well arranged over three floors.
The property is entered through double front doors into a large bright and airy open plan hallway. The ground floor is further made up of bright and spacious rooms that include, a guest cloakroom, a family room/home office/6th bedroom, a large utility room, a through lounge which in turn is open plan at the rear to a magnificent 32 ft wide kitchen/diner extension. There are doors leading out to a decked area with steps down to a beautiful and secluded rear garden that extends to over 100ft and also has a garden house with wc to the rear. The first floor comprises of a landing, three large double bedrooms, one of which has an ensuite bathroom. There is also a separate family bathroom. The second floor has a large landing with plenty of built in storage space, two further double bedrooms and a third bathroom. The front of this wonderful home also provides off street parking for several vehicles.
Situated along this much sought after residential road moments away from Basing Hill park as well as being a short walk to all the amenities of Golders Green including shops, restaurants, cafes and Golders Green (Northern Line) tube station. Travel time to Central London takes approximately 20 minutes on the tube, plus there is easy access to major roads such as the M1, M25, A1 and A406 North Circular Road. This area is also conveniently located within a short drive to Hampstead and Brent Cross Shopping Centre.
This lovely area is also patrolled by a Local Neighbourhood security patrol.
This beautiful home really has to be seen to be believed and an early viewing is highly recommended.
Then all you need to do is get in touch to ask any questions or arrange a viewing. We’d love to show you around! Call on 020 8065 0010 or press the button below




